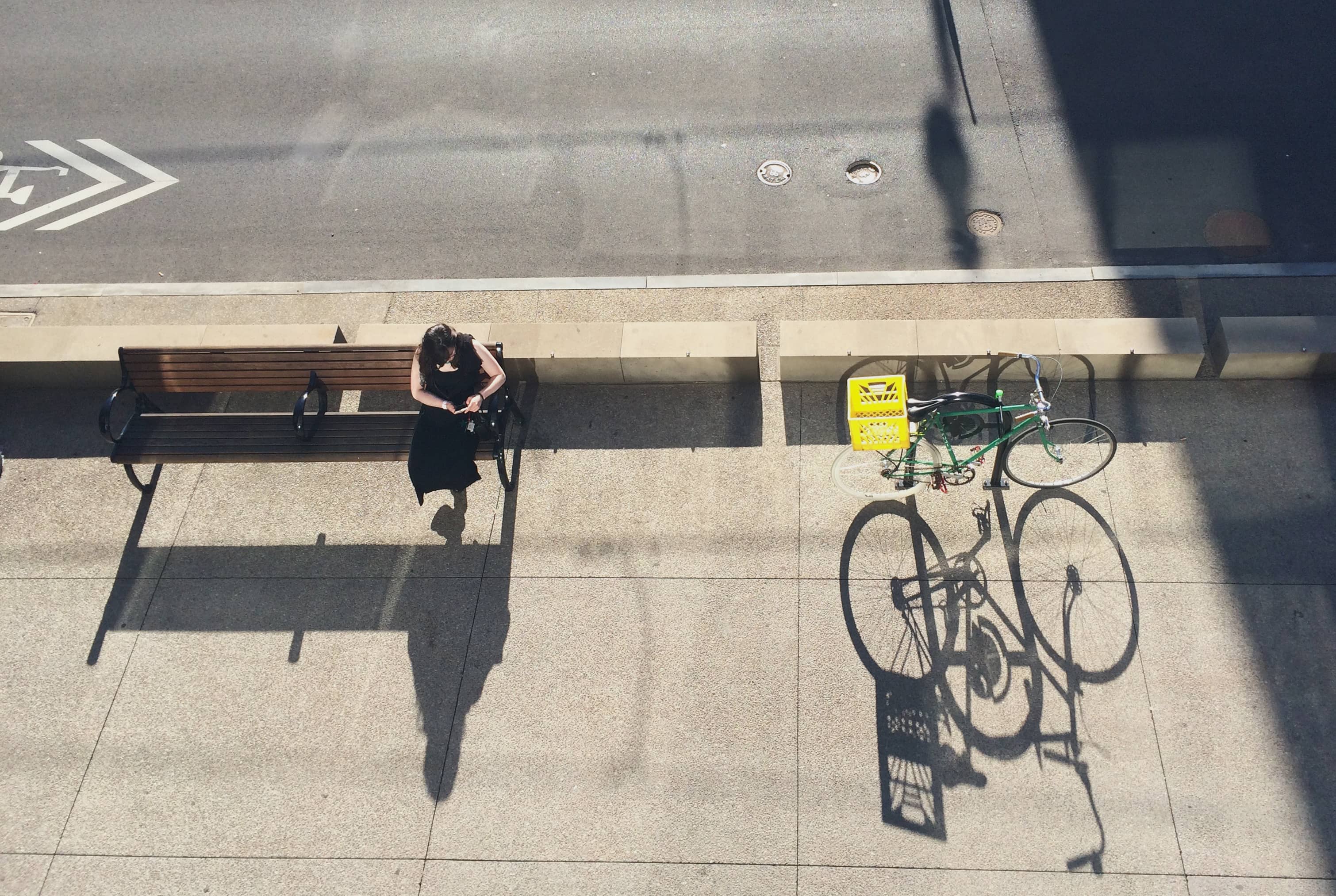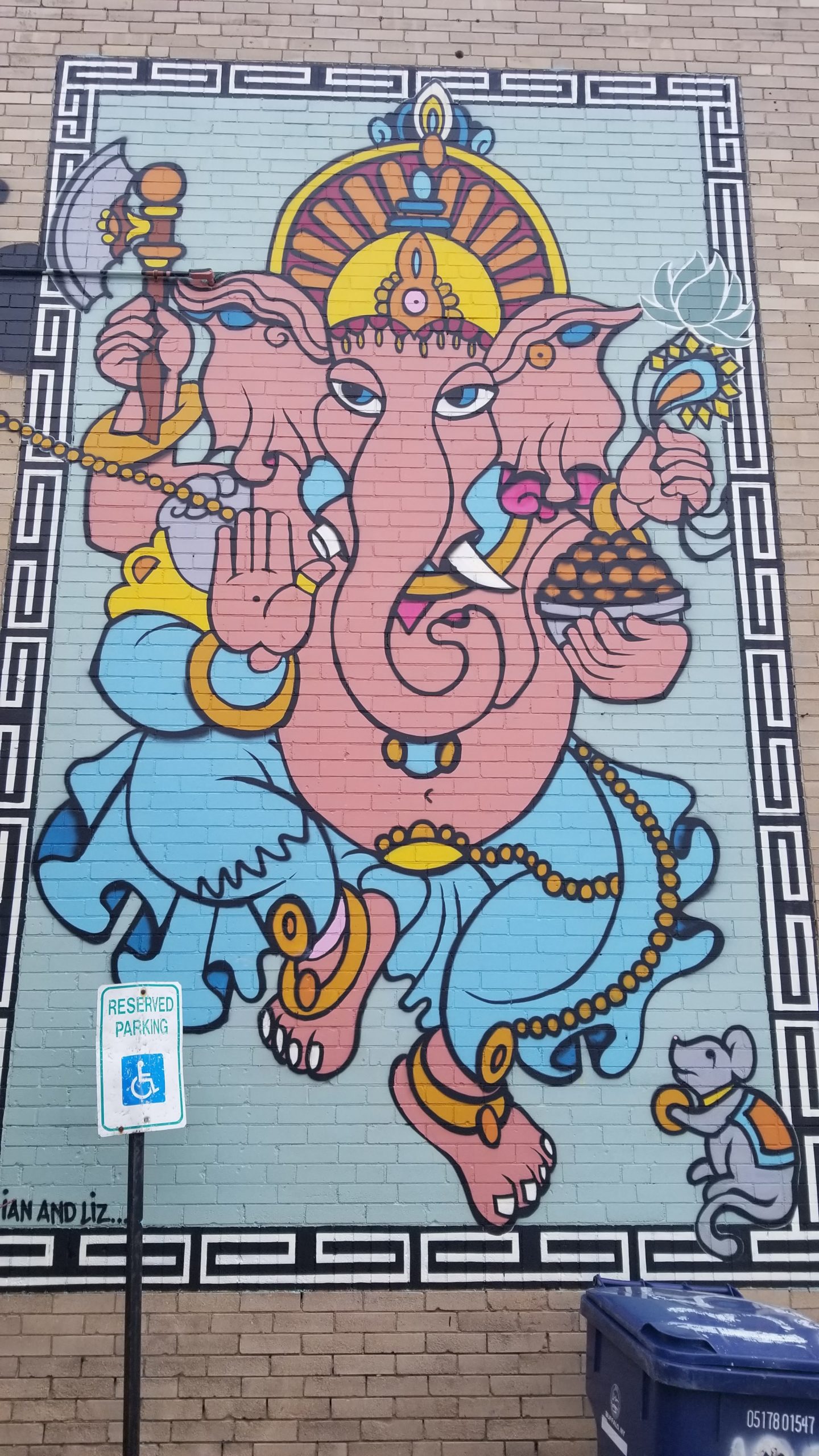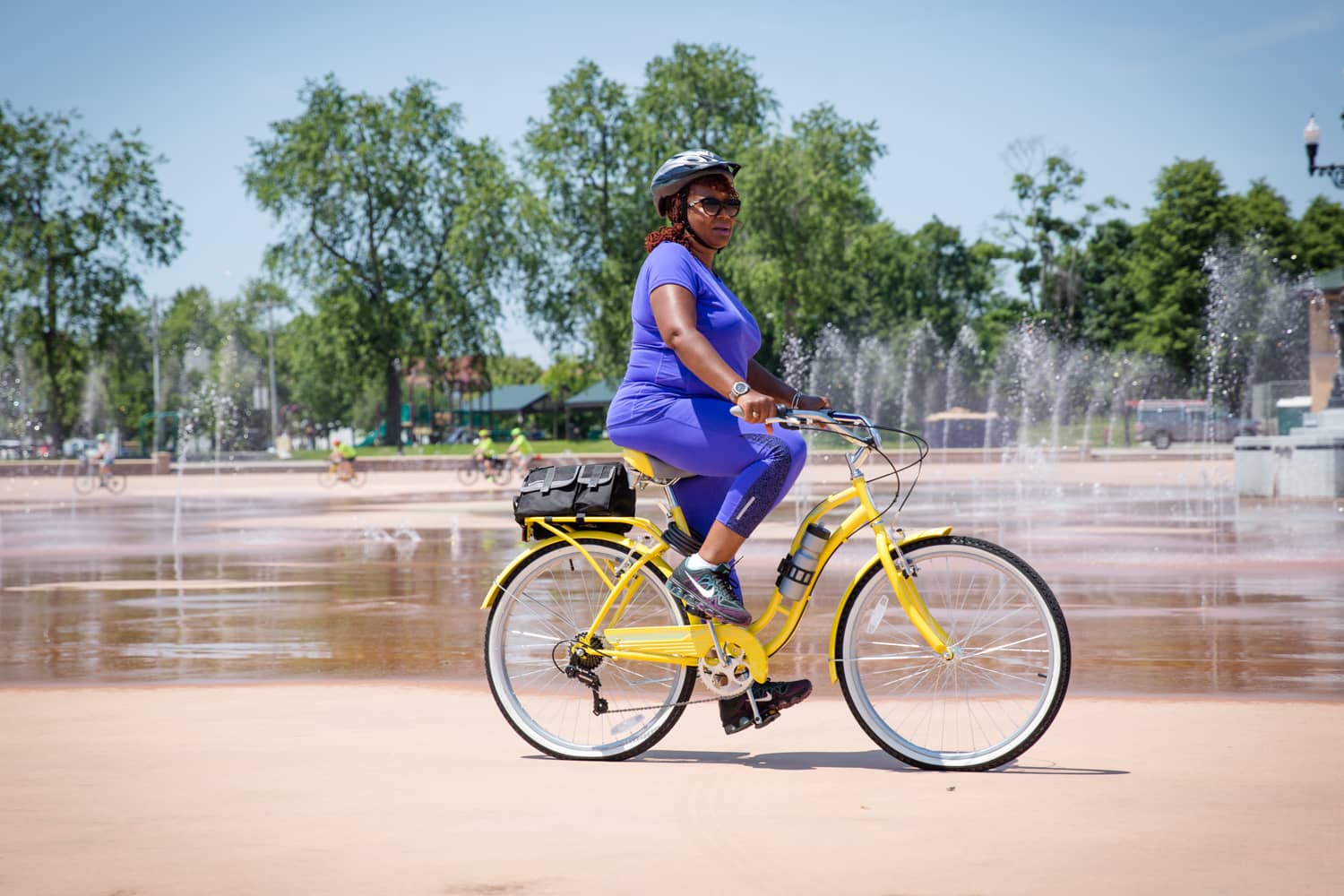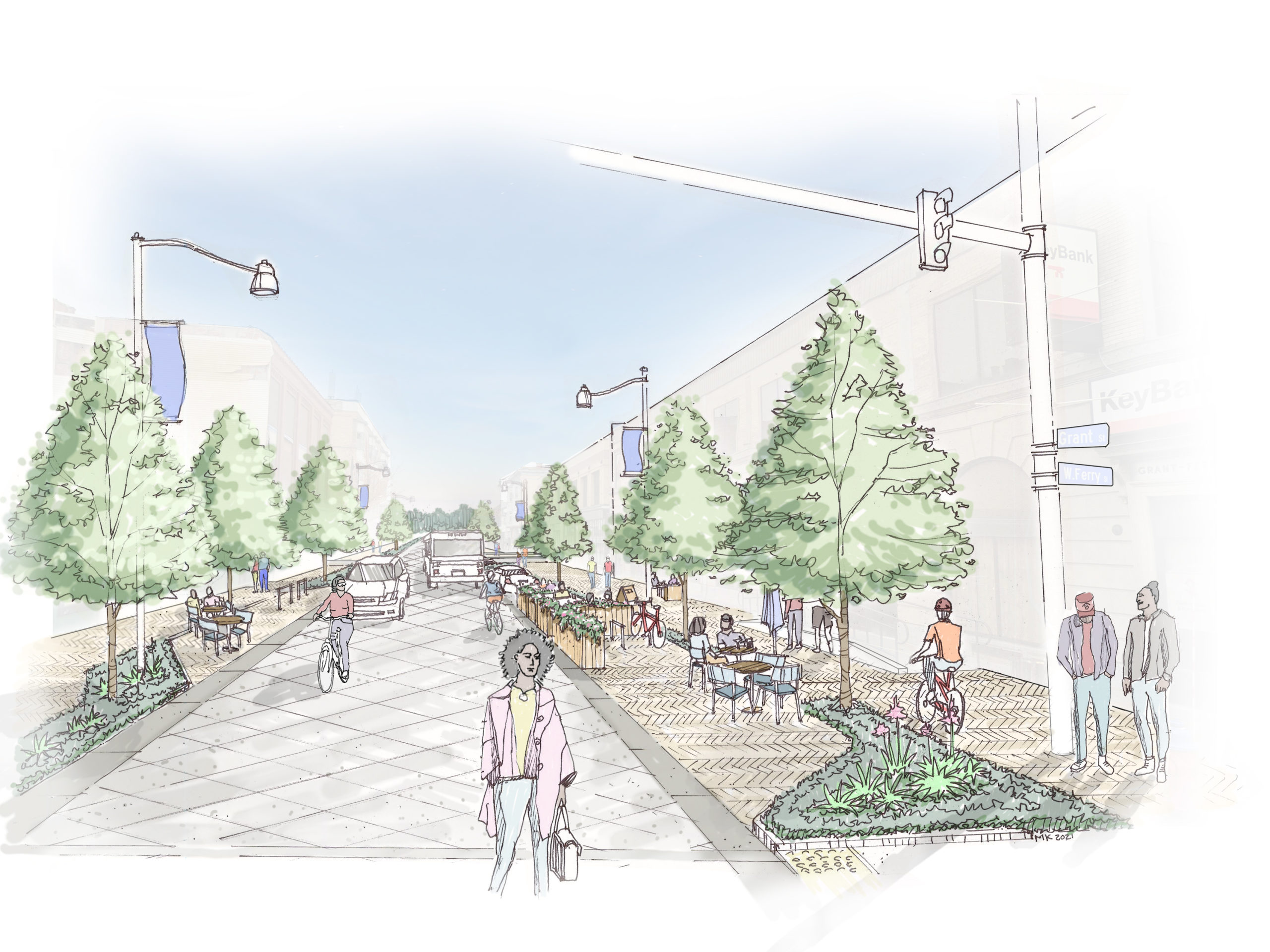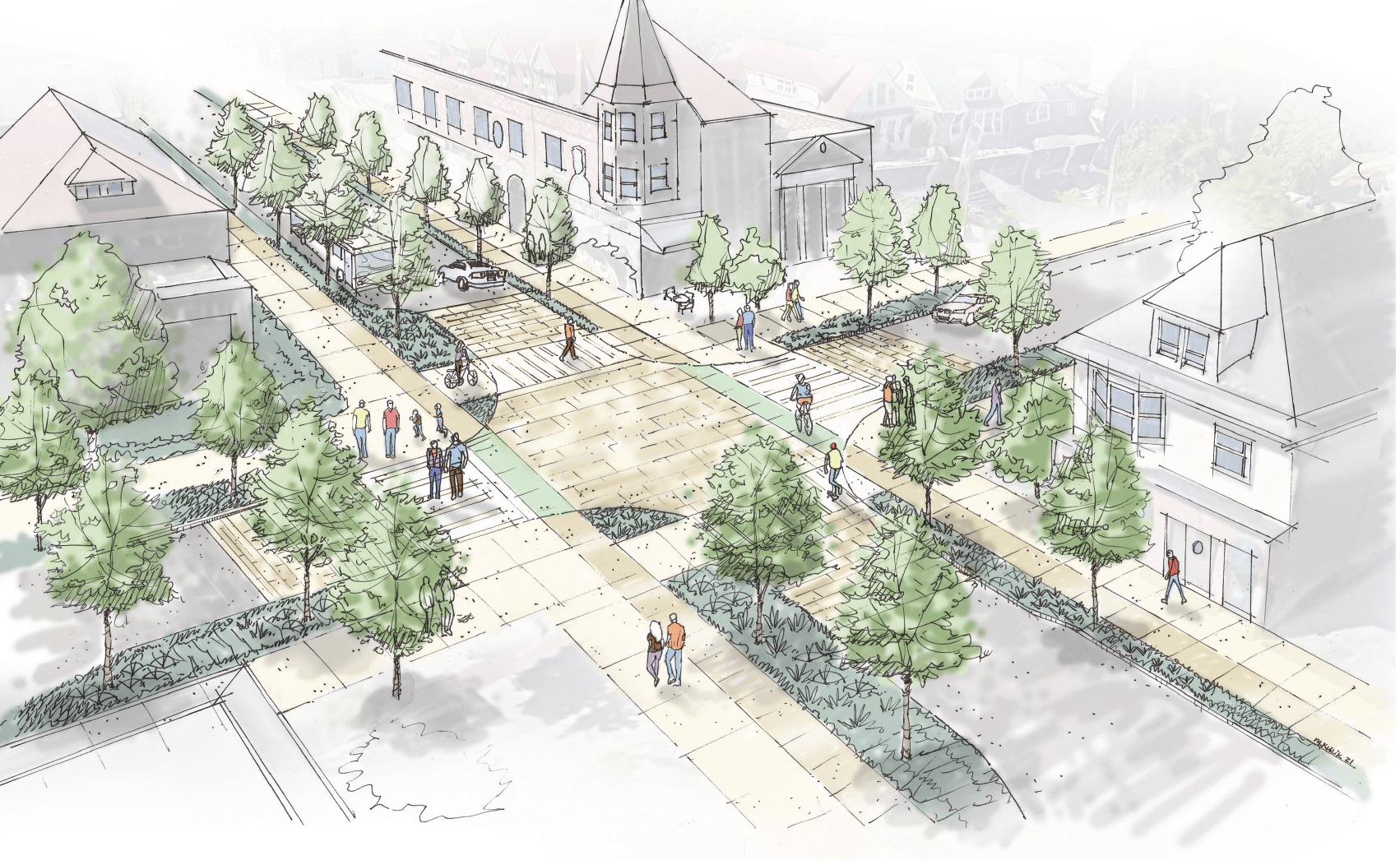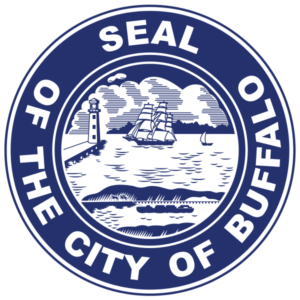Overview
With the support and guidance of the City of Buffalo, State Senator Sean Ryan, Councilmember David Rivera, the NFTA, and many other Grant Street institutions and organizations, business owners and residents, GObike is embarking on a process to plan for a streetscape that reflects the current and future needs and aspirations of a street, a neighborhood, and a city with a bright and promising future.
